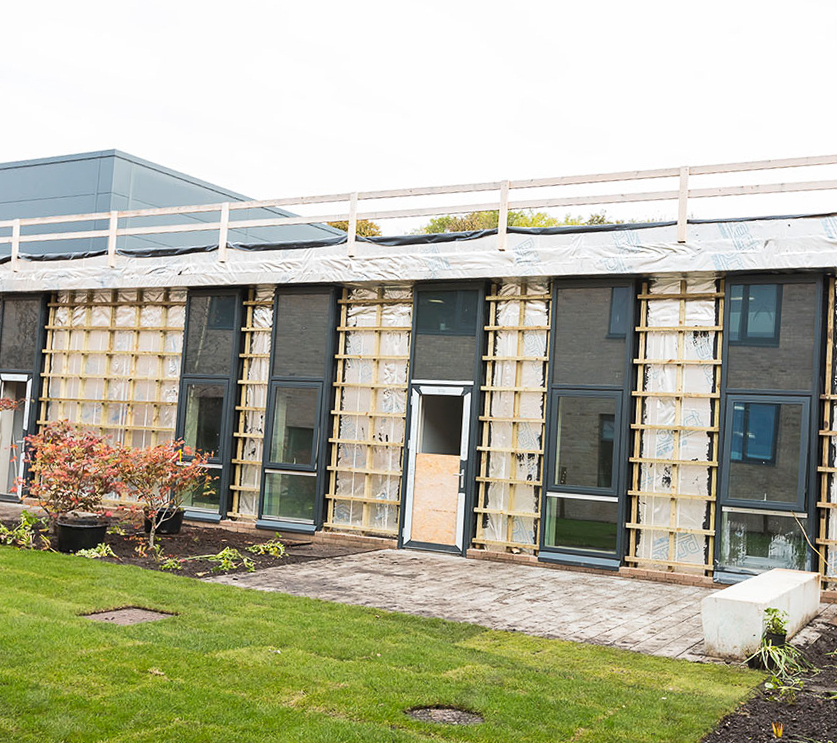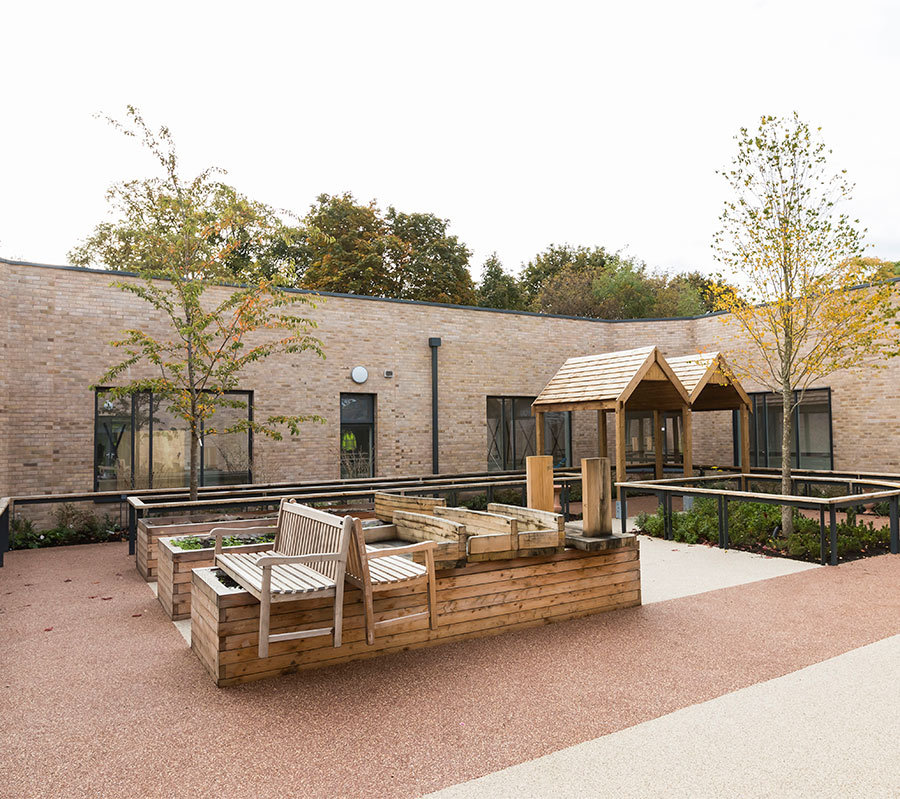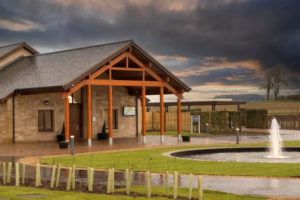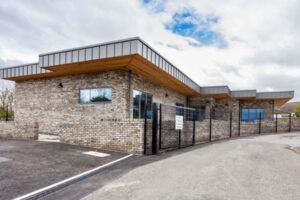Fleming were approached to come up with a scheme for the delivery of an 17000 m2 area hospital, all to be done in Timber Frame. This was also to include the design and installation of the insulation to walls and roof throughout the building. The contract value agreed was over £2.4M. The manufacture and build period was over 6 months with Fleming working on several phases at the same time. We had to adapt, setting up a bespoke external facility for the manufacture of the roof cassettes for the contract duration.
The project was challenging with integration with the M&E package meaning separate teams working to accommodate their requirements. We had a full-time site management team coordinating daily with the main contractor and following trades.
However, the efforts were rewarded with an on-time delivery of the various phases of the full project and a delighted client.



























